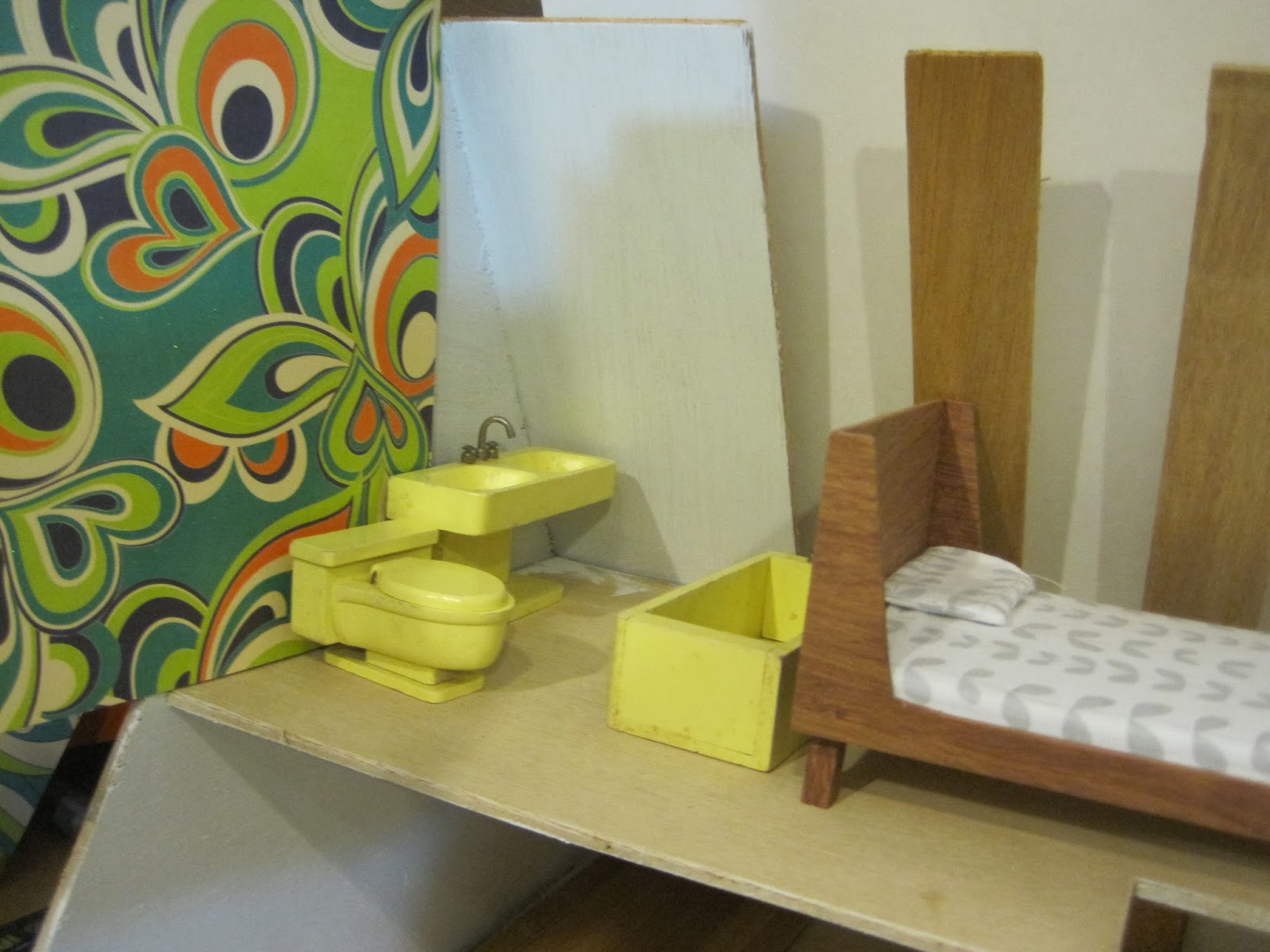Ahhhhh...relief! The holidays are over and the decorations are put away! We have had about 18" of snow and a few days of sub zero temperatures and the kiddos got an extra week of winter break because of it. I have finally gotten a chance to work on the Undersized Urbanite Groovy 70's pad.
Downstairs on the left will be the kitchen. The oven will not be next to the angled wall...we don't want a fire! I may also have to make a narrower fridge. To the front will be a little eating area.
I ditched the brittle wood parts and flimsy plastic that came with the A-Frame kit to make this sliding glass door. The doorway is short so I couldn't use a pre-made door. It's about 6" tall and 9" wide. In real life this place would be perfect for someone like me (I'm a little "vertically challenged")....or a Hobbit.
Being the 70's, there has to be some paneling on the walls. I'm doing a prettier updated version of paneling though. I found this beautiful burled wood veneer in a lot I bought on Ebay some time ago. I'm going to trim it all out in a lighter wood like the trim around the sliding glass door. I started thinking about the flooring. I pulled out a couple pieces from my stash of bamboo floor mats to try. I like these two but I'm leaning toward the stripes. I think it's just a little more funky...any thoughts?
Upstairs, there will be a wall that goes about 3/4 of the way to the ceiling to divide the bedroom from the bathroom. The bed will be a little smaller and will have a built in headboard the accommodate the angle of the wall. I also added some partitions to make some tall windows both upstairs and downstairs.
I've been looking as some Lundby bathroom sets on Ebay, but to get the one I wanted would have been more than what I wanted to pay. I did find this great vintage German set though. I actually already have another set that I modified to make more modern. You can see it here. I'm planning on using this wallpaper, but I only have one sheet so I may have to tile the bottom half of the walls. I'll probably make it orange..or maybe navy blue.
Downstairs on the left will be the kitchen. The oven will not be next to the angled wall...we don't want a fire! I may also have to make a narrower fridge. To the front will be a little eating area.






I've officially started my own A-frame inspiration folder, though it will likely be a long time before I get to that build...in the meantime, I will drool over your build. :D I like the striped floor, and the sliding door looks great!
ReplyDeleteStripey bamboo, yes. And the wall paper is particularly groovy. Nice find =0)
ReplyDeleteSo cool (& groovy). That wallpaper makes me smile. I can't wait to see more.
ReplyDeleteStay warm!
It's looking so good! I can't wait to see it when it's finished.
ReplyDeleteLove the sliding doors!!! Yes for the striped floor.
ReplyDeleteX
Véronique
It's looking good: have you considered a '1970s inspired' build which means you can leave out the worst of the era and decide it's a hipster haven in the twenty first century?
ReplyDeleteCyd,
ReplyDeleteAs usual, your work is exceptional and very exciting. You may want check out http://www.toysmiles.com/looking.html for very reasonably priced Lundby furniture. Also, there is a pre-fab house called Mini Mod that you may be interested in since the creators have had the nerve to use your blog name!(Kidding, but it is a great house.). Here is an article about it:
http://plastolux.com/prefab-house-mini-modern.html#.Ut2Lun88KK
Cheers, Neen
Stripes stripes stripes!!! The sliding doors look fantastic! Keep up the great work. :D
ReplyDelete